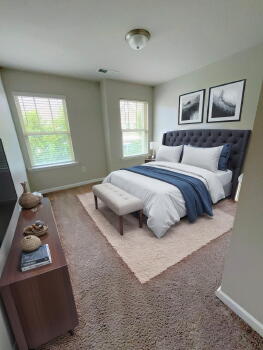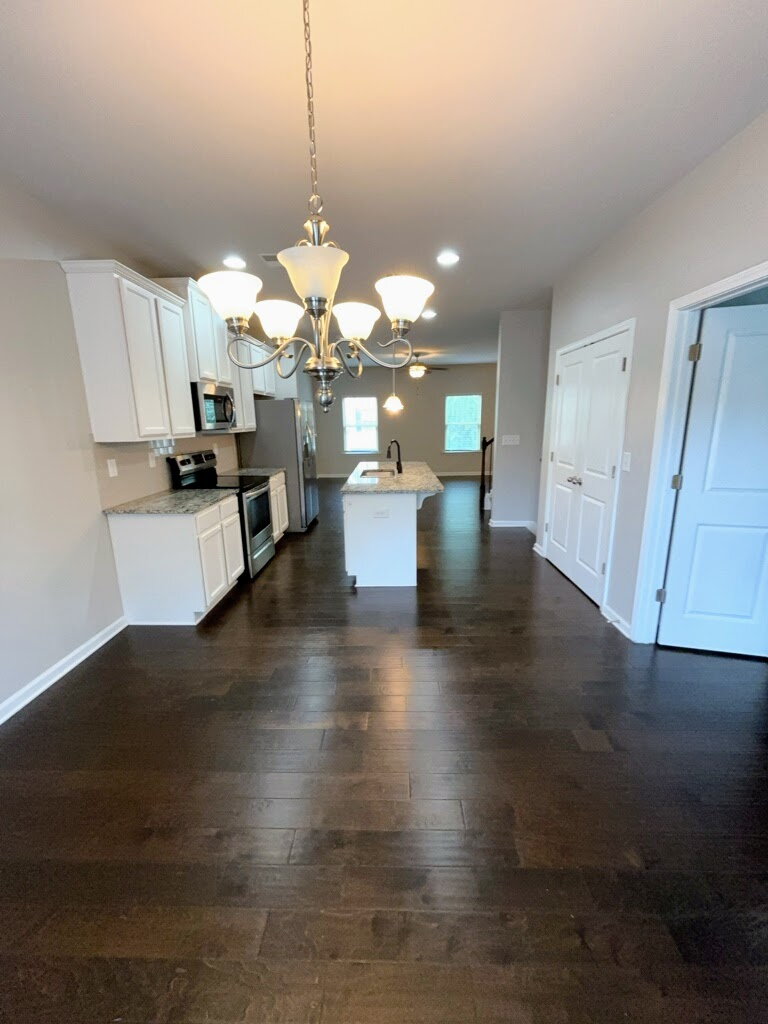{"pluginID":"2","url":"atlanta-homes-for-rent"}
3863 Equity Lane
Powder Springs, GA 30127
Full Gallery
Property Details
$2,400.00
USD / Month
4
Beds
4
Baths
1861
sqft
•
For Rent
Building Type:
Townhouse
Deposit:
$2,400.00
Pets:
Yes
Date Available:
Immediately
Pet Type:
Dogs, Cats
Discover Where Style Meets Function! Spacious 4-Bed, 4-Bath Home with Finished Basement, & 2-Car Garage
Discover your next home in this spacious and beautifully maintained townhouse perfectly situated in Powder Springs, GA! READY FOR MOVE IN! Boasting 4 bedrooms and 4 bathrooms, alongside a 2-car garage, this home offers ample living space that beautifully marries comfort with style. The open-concept layout features a bright and welcoming living area, complemented by a contemporary kitchen outfitted with sleek stainless steel appliances. Additionally, there's an Office/Bonus room on the main floor. The finished basement offers extra flexibility, making it perfect for a home office, entertainment area, or guest suite, giving you endless options. Nestled in the vibrant community of Powder Springs with direct access to the Silver Comet Trail, this home is conveniently located just minutes from the East-West Connector, with easy access to the surrounding Marietta/Austell areas. Claim this as your new home and enjoy the perfect fusion of modern living with timeless elegance.
Total Monthly Payment Rent: Now listed at $2,400/month — HOA fees included for your convenience!
***The Tenant is responsible for covering all utility expenses, such as water and electricity. The rental agreement also covers the Homeowners Association (HOA) fees, which include trash services.
APPLICATION FEE: $65 (Non-Refundable)
Screening application is required for all occupants over the age of 18.
We provide residents a Resident Benefits Package (RBP) covering insurance, credit building, pest control, filter delivery & more. Details provided upon application.
**************
By submitting your information on this page you consent to being contacted by the Property Manager and Tenant Turner via SMS, phone, or email.
Total Monthly Payment Rent: Now listed at $2,400/month — HOA fees included for your convenience!
***The Tenant is responsible for covering all utility expenses, such as water and electricity. The rental agreement also covers the Homeowners Association (HOA) fees, which include trash services.
APPLICATION FEE: $65 (Non-Refundable)
Screening application is required for all occupants over the age of 18.
We provide residents a Resident Benefits Package (RBP) covering insurance, credit building, pest control, filter delivery & more. Details provided upon application.
**************
By submitting your information on this page you consent to being contacted by the Property Manager and Tenant Turner via SMS, phone, or email.
- Lot Size
- acres
- Included Utilities
- Landscaping
- Heat Type
- Central, Electric, Forced Air, Zoned
- Year Built
- 2019
Restrictions
- Smoking Allowed
- No
Lease Details
- Deposit Details
- DUE TO HOLD PROPERTY: Security deposit of $2,400 (refundable) plus first month’s rent of $2,400, for a total of $4,800. To secure the property, the applicant must pay both the security deposit and the first month’s rent in full. The security deposit is refundable according to the lease terms and applicable laws.
- Lease Details
- 12 month Lease minimum
- Housing Assistance
- Not Available
Area Information
- Area Information
- Surrounded by the vibrant community of Powder Springs and nestled along the scenic Silver Comet Trail, this location offers a perfect balance of tranquility and convenience. With easy access to major transportation routes and a strong commitment to quality living.
- Schools
- Powder Springs Elementary School, Cooper Middle School, McEachern High School
Parking
- Parking Type
- Garage
- Spaces Available
- 2
Features and Amenities
Amenities
- Air Conditioning
- Blinds
- Cable-Ready
- Ceiling Fan
- ENERGY STAR Certified Homes Certification
- Electric Heat
- Handrails
- Two-car garage facing rear
- Walk In Closet(s)
- Washer Dryer Hookups
Community
- Neighborhood backs up to Silver Comet Trail
Flooring
- Carpet
- Hardwood
- Laminate
Kitchen
- Dishwasher
- Disposal
- Electric Stove
- Island
- Microwave
- Oven
- Pantry
- Refrigerator
- Stone Countertops
Outdoor
- Deck / Balcony
- Two car garage
Rooms
- Attic
- Bonus Room
- Family Room
- Finished Basement
- Foyer
- Laundry Room
- Living Room
- Master Bath (Double Vanity, Separate Soaking Tub/Shower
- Master Bath (Separate Tub/Shower)
- Office
- Open Floor Plan Kitchen/Dining/Family Room
- Primary Bedroom














